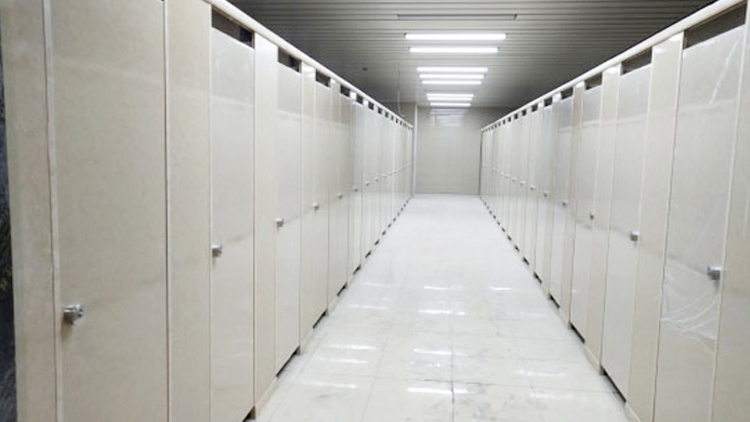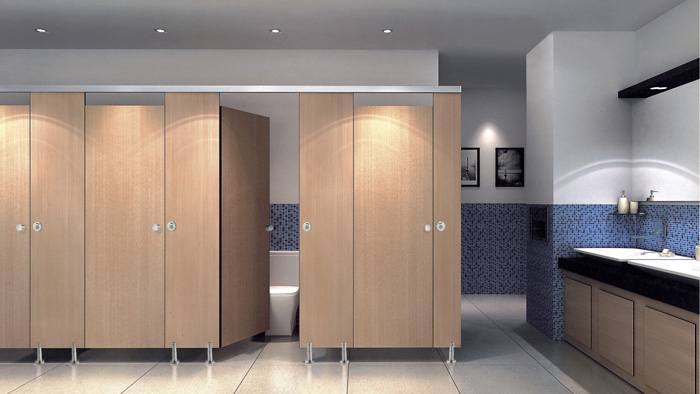The bathroom partition in the bathroom plays a considerable role, especially in public toilets, then, the hospital use of
bathroom partition How to design it?
1. the plane size of the public toilet is not less than 1.10M and 1.40M. the door should be open to the outside and the bolt should be open inside and outside.
2. The toilet seat used by patients should be horseshoe shaped, squatting toilet should be down horizontal, the toilet should be equipped with vertical handle.
3. Toilets should be equipped with coat hooks, wash basins, etc.
4. The corridor should be connected to the outpatient ward building, if outdoor toilets are used. In addition, patients, disabled people and weak people are the main users of hospital public toilets, and disabled people are weak people.
Therefore, the design of hospital public toilets should also follow the design standards in the Principles of Barrier-Free Design and the Barrier-Free Design Standards for Urban Roads and Buildings, and set up special toilets for the disabled where possible.
Accompanied by relatives and friends of the opposite sex, they can enter a special toilet to prevent accidents. In addition to the design requirements for accessible facilities and toilets for the disabled, consideration should also be given to wheelchair users going to the toilet in the absence of accessible toilets.
1. There should be a space of not less than 1.35M and 1.35M in front of the toilet partition for the disabled person to place the toilet seat.
2. The wheelchair toilet should have at least one area ≥P1.50m suitable for turning.
3. In addition to barrier-free design, the choice of sanitary ware for hospital public toilets should also be given sufficient attention. It is recommended to replace traditional toilets, vertical table basins and vertical toilets with water-saving toilets to reduce the sanitary dead space in the lower part of the sanitary ware. Replacing traditional ring washers with toilet pads as sanitary shoes can greatly reduce the chance of skin contact infection. Flush valve toilets would also be a good choice, as the tanks of traditional toilets are easily damaged.
The decorative design of public toilets in hospitals should be humane and have human behaviour as its source. It is therefore very important to design hospital toilets according to these key points so that they are designed to meet the needs of our applications.

The above is "
bathroom partition manufacturers analysis of how to design hospital bathroom partitions?" The content of the 18 years of custom production of public toilet partitions, committed to custom solutions and products for customers public toilet partitions.

